Property Details
Square Feet
3,454
Bedrooms
4
Bathrooms
5
Year Built
1961
PROPERTY INFO
***SOLD! Sales price = $2,920,000, which achieved a RECORD-BREAKING sales price for the 94536 zip code! My sellers received 3 offers – and accepted an offer for over $220K *more* than its quite-high asking price! (and the asking price was significantly higher than the previous highest sale in area!)*** >>> A DESTINATION HOME IN GLENMOOR! Rarely available, a 3454 sq ft home w/4 bedrooms and 5 baths, including 3 suites, on a 16,900 sq ft parcel located in one of Glenmoor’s nicest courts. This home is beyond a re-model: new as of March 2018. An open-concept Great Room, featuring wall of glass w/wonderful morning light, opens to very large, beautiful kitchen w/Fusion granite counters, huge island, high-end appliances (wi-fi enabled) w/abundance of cabinetry, pantry and mud room (incl full bath w/pool access). Spacious Master Suite w/wonderfully large bath and walk-in closet. Separate media room w/sophisticated wired audio system (Dolby Atmos speakers) and an 85-inch TV. Park-sized rear grounds, pool, large greenbelt lawn area and multiple patios (guest room has private patio). Inside laundry behind sliding barn doors. The home’s design encompasses understated elegance and functional enjoyment. With the sum of its parts, this is the finest home to come to the market in Glenmoor!
Profile
Address
38686 Drexel Ct
City
Fremont
State
CA
Zip
94536
Beds
4
Baths
5
Square Footage
3,454
Year Built
1961
Neighborhood
GLENMOOR
List Price
$2,699,950
MLS Number
40954556
Lot Size
16,900
Elementary School
GLENMOOR ELEMENTARY SCHOOL
Middle School
CENTERVILLE JUNIOR HIGH SCHOOL
High School
WASHINGTON HIGH SCHOOL
Elementary School District
FREMONT UNIFIED SCHOOL DISTRICT
High School District
FREMONT UNIFIED SCHOOL DISTRICT
Standard Features
High End Materials
Fusion granite, Porcelanosa Italian tile
Hardwood Floors
Island
huge Kitchen island
Pantry
Patio
multiple, incl Guest Room private patio
Pool
fenced area with in-ground, gunite pool
Eat-in Kitchen
Extra Storage
brand new 8'x12' TuffShed
Game Room
High End Appliances
stainless steel, wi-fi enabled
Home Theater
Media Room (Dolby audio/85in TV)
Indoor Laundry
w/Samsung washer and dryer
Stainless Steel Appliances
high-end, wi-fi enabled appliances
Wine Storage
wine fridge in wine/coffee bar
Ceiling Fans
in all rooms (incl 2 with remotes)
Finished Garage
w/ media center (audio/video/data cable)
HOA Features
Barbecue Area
Basketball Court
Greenbelt
Hot Tub - HOA
Park
Playground
Pool - HOA
Tennis Courts
Custom Features
Mud Room w/full bath (pool access)
Beyond a re-model: NEW as of 3/2018
Spacious Master Suite w/large bath
Park-sized rear grounds
Master: hidden safe F.L mirror
Audio/Video/Data runs to all rooms
App-enabled wired security system
VIDEOS
MAP
CONTACT
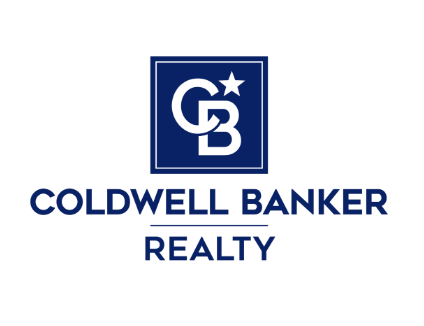
Everett Eslinger - Broker Associate / Realtor Emeritus
510-714-7652
Lic# CalBRE: 00335018
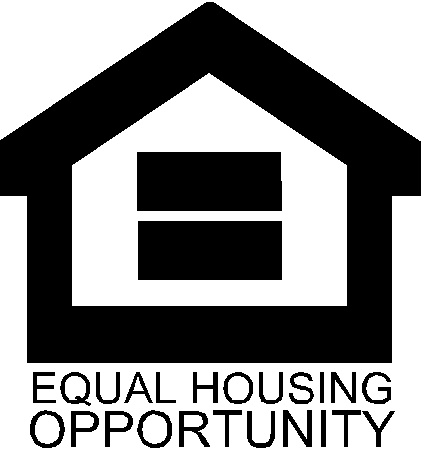
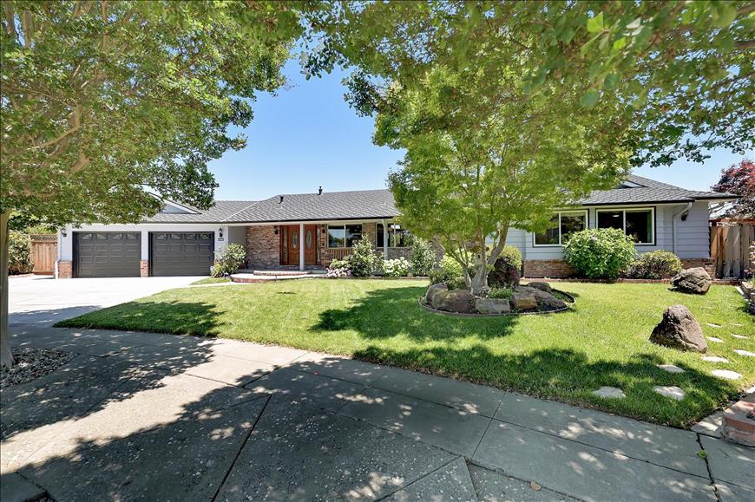
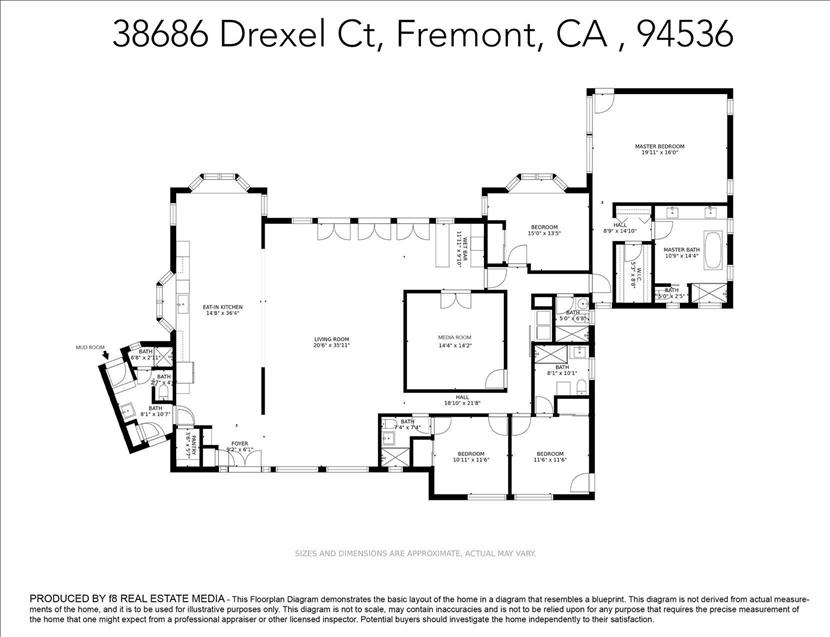
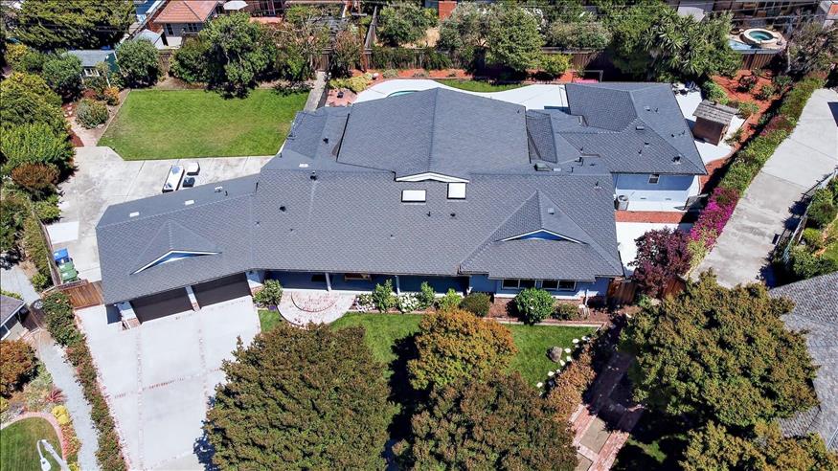
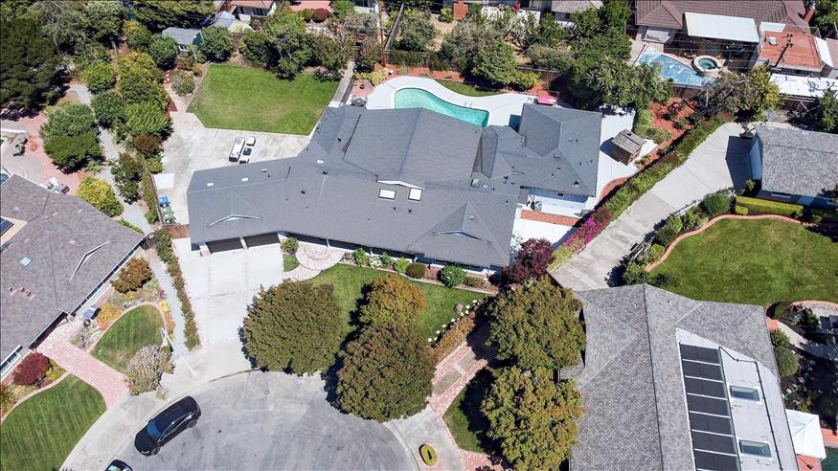
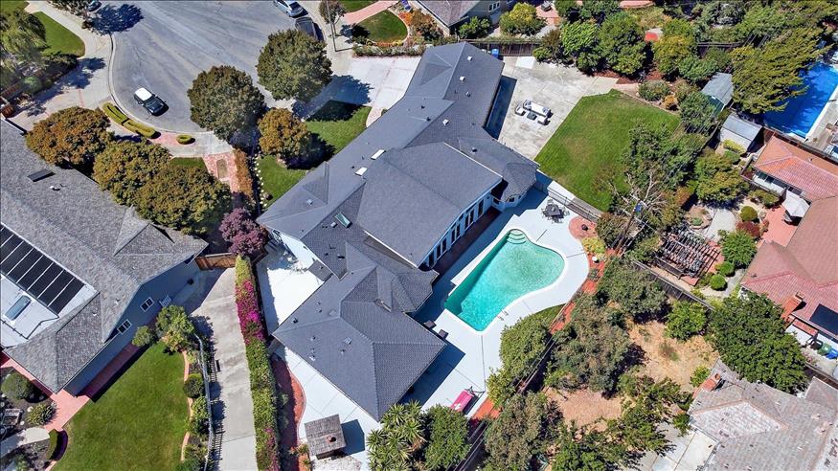
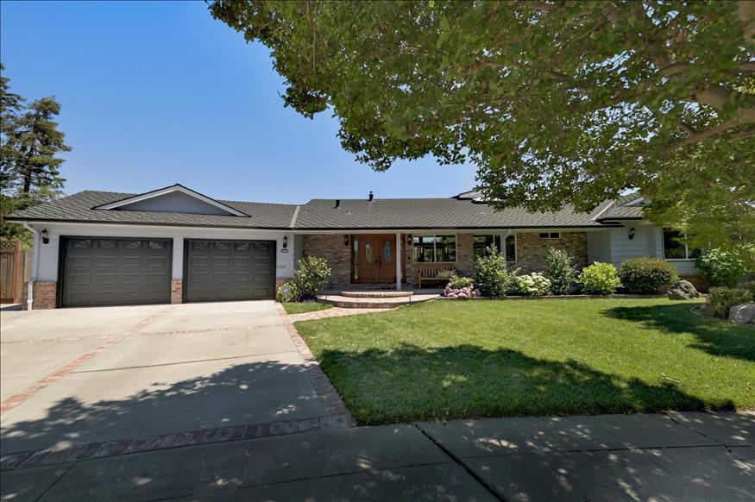
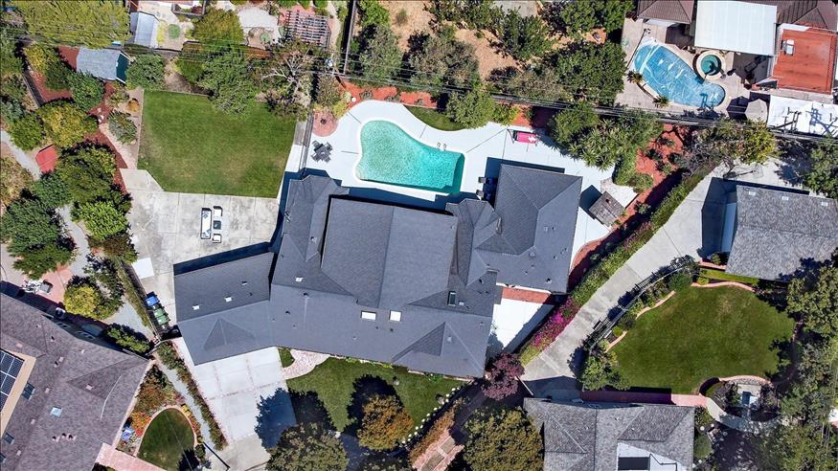
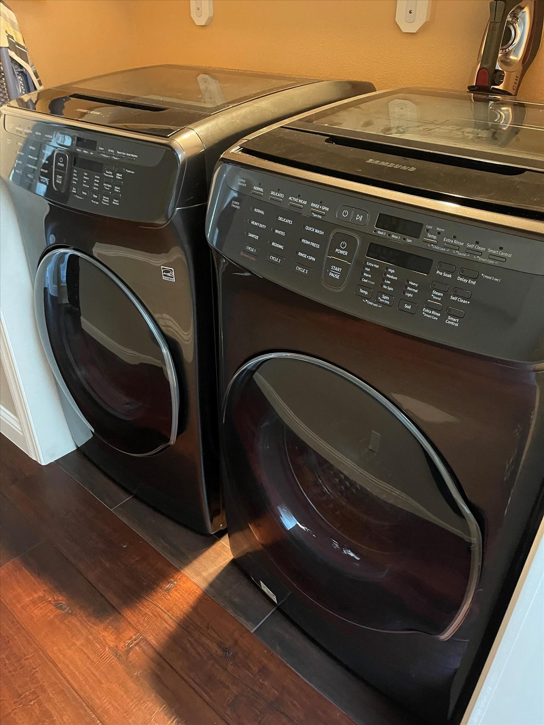
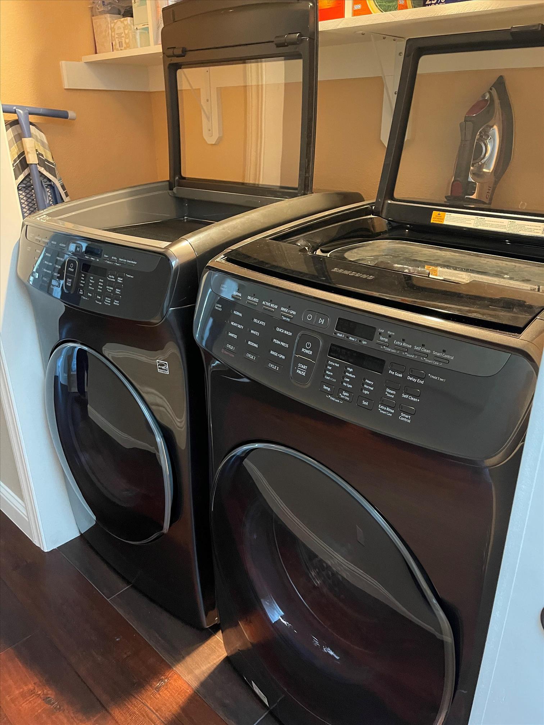
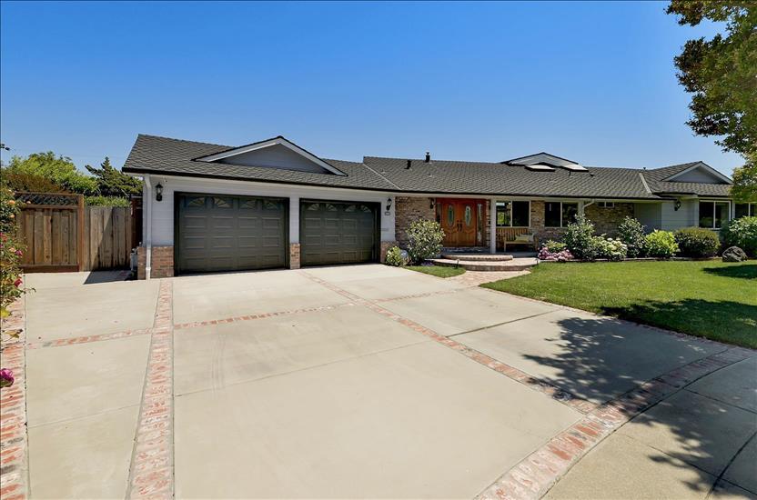

Share:
